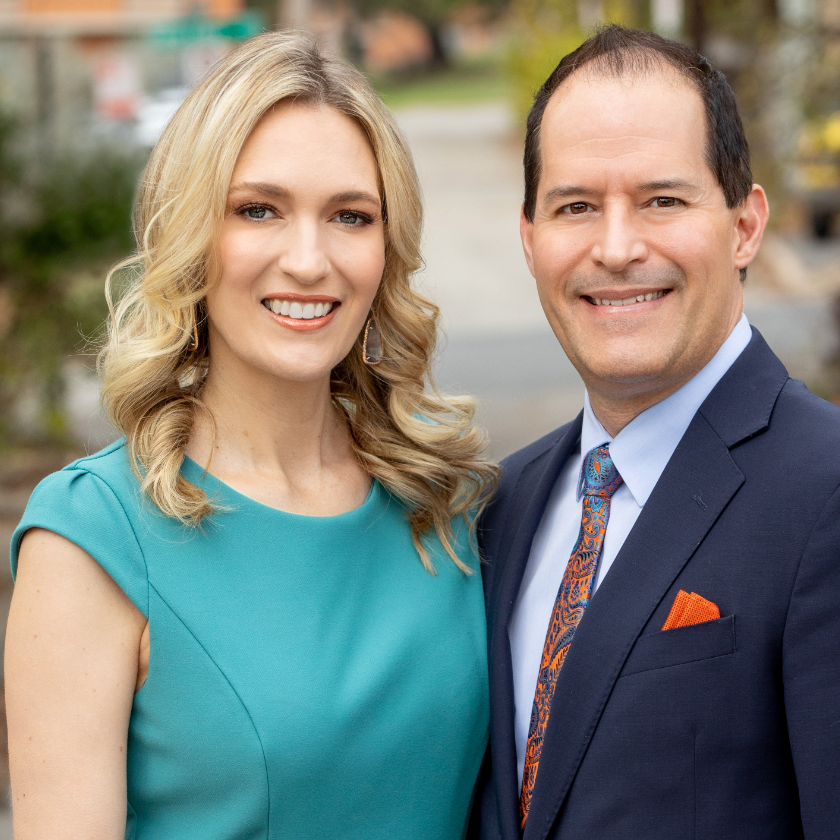9015 Cattle Baron PATH #404 Austin, TX 78747

Open House
Sun Oct 05, 1:00pm - 4:00pm
UPDATED:
Key Details
Property Type Condo
Sub Type Condominium
Listing Status Active
Purchase Type For Sale
Square Footage 1,493 sqft
Price per Sqft $180
Subdivision Goodnight Ranch
MLS Listing ID 6592637
Style 1st Floor Entry,End Unit,Low Rise (1-3 Stories)
Bedrooms 3
Full Baths 2
Half Baths 1
HOA Fees $260/mo
HOA Y/N Yes
Year Built 2019
Annual Tax Amount $6,185
Tax Year 2025
Lot Size 3,323 Sqft
Acres 0.0763
Property Sub-Type Condominium
Source actris
Property Description
Formerly the model home for 4 years (built in 2019), so it is loaded with premium features throughout: upgraded wood tile flooring, backsplash, bathroom tile, etc. With its high ceilings and walls of windows, the space feels open, inviting, and full of light. Open to the great room, the kitchen showcases a breakfast bar, shaker style cabinets, granite countertops, and stainless steel appliances. The primary en suite features double vanity, walk-in glass shower, and walk-in closet.
The HOA covers the following: yard care, exterior building maintenance, insurance on the structure, fences, pest control, common area maintenance, pool access, parks, and community activities. The gated front yard gives you a bit of green to call your own.
Adding to the turnkey appeal of this property, all appliances convey—including refrigerator & washer/dryer.
1 minute walk to local retail including a dentist, fitness center, blow dry bar, restaurant, and veterinary clinic. Directly across the street from the neighborhood pool and within walking distance to the expansive 500+ acre Onion Creek Park. Goodnight Ranch amenities also include: walking trails, splash pad, playscape, shaded picnic tables, grilling stations, fire pit, and more. 2 miles to Southpark Meadows, 10 minutes from McKinney Falls, and not far from the airport.
Best of both worlds: The perfect blend of low maintenance convenience and outdoor lifestyle!
Location
State TX
County Travis
Interior
Interior Features Breakfast Bar, Ceiling Fan(s), High Ceilings, Granite Counters, Double Vanity, Interior Steps, Open Floorplan, Pantry, Recessed Lighting, Smart Thermostat, Storage, Walk-In Closet(s)
Heating Central, Natural Gas
Cooling Ceiling Fan(s), Central Air, Electric
Flooring Carpet, Tile
Fireplace No
Appliance Dishwasher, Disposal, Dryer, Microwave, Free-Standing Gas Range, Free-Standing Refrigerator, Stainless Steel Appliance(s), Washer, Water Heater, Tankless Water Heater
Exterior
Exterior Feature Balcony, Rain Gutters, Lighting, No Exterior Steps, Private Yard
Garage Spaces 2.0
Fence Fenced, Front Yard, Gate, Wood
Pool None
Community Features BBQ Pit/Grill, Clubhouse, Cluster Mailbox, Common Grounds, Curbs, Park, Picnic Area, Playground, Pool, Sidewalks, Underground Utilities, Trail(s)
Utilities Available Cable Available, Electricity Connected, Natural Gas Available, Natural Gas Connected, Sewer Connected, Underground Utilities, Water Connected
Waterfront Description None
View Neighborhood
Roof Type Composition
Porch Awning(s), Front Porch
Total Parking Spaces 3
Private Pool No
Building
Lot Description Corner Lot, Curbs, Interior Lot, Level, Native Plants, Sprinkler - Automatic, Trees-Medium (20 Ft - 40 Ft), Some Trees
Faces South
Foundation Slab
Sewer Public Sewer
Water Public
Level or Stories Two
Structure Type HardiPlank Type,Stucco
New Construction No
Schools
Elementary Schools Blazier
Middle Schools Paredes
High Schools Akins
School District Austin Isd
Others
HOA Fee Include Common Area Maintenance,Landscaping,Maintenance Grounds,Maintenance Structure
Special Listing Condition Standard
Virtual Tour https://9015cattlebaronpath404.mls.tours
GET MORE INFORMATION



