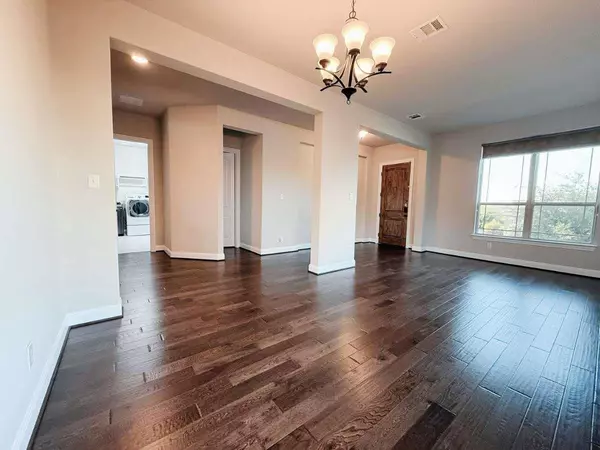3804 Tango CT Leander, TX 78641

UPDATED:
Key Details
Property Type Single Family Home
Sub Type Single Family Residence
Listing Status Active
Purchase Type For Rent
Square Footage 4,167 sqft
Subdivision Pecan Creek
MLS Listing ID 3466836
Style 1st Floor Entry
Bedrooms 5
Full Baths 3
Half Baths 1
HOA Y/N Yes
Year Built 2017
Lot Size 0.284 Acres
Acres 0.284
Property Sub-Type Single Family Residence
Source actris
Property Description
The main level offers bright, spacious living areas that flow seamlessly into a contemporary kitchen complete with stainless steel appliances, refrigerator, washer, and dryer—all included for your convenience. The primary suite on the first floor provides privacy and luxury with a walk-in closet and spa-inspired en-suite bath.
Upstairs, you'll find four additional bedrooms and a dedicated media room, ideal for movie nights, gaming, or a home office. Whether hosting gatherings or enjoying quiet evenings, this home offers versatile spaces for every occasion.
This property combines modern finishes with everyday functionality. The two-car garage provides secure parking and extra storage, while the backyard offers peaceful views of the greenbelt—perfect for relaxing with morning coffee or weekend barbecues.
Located in one of Leander's most desirable neighborhoods, this home is close to top-rated Leander ISD schools, parks, shopping, and dining options, and offers easy access to Highway 183 and 29 for a quick commute into Austin or Georgetown. With its combination of space, location, and modern design, 3804 Tango Ct truly captures the best of Central Texas living.
Location
State TX
County Williamson
Rooms
Main Level Bedrooms 1
Interior
Interior Features Cathedral Ceiling(s), Quartz Counters, Entrance Foyer, Interior Steps, Kitchen Island, Multiple Dining Areas, Multiple Living Areas, Open Floorplan, Pantry, Primary Bedroom on Main
Heating Central
Cooling Central Air
Flooring Carpet, Tile, Wood
Fireplaces Number 2
Fireplaces Type Family Room, Outside
Fireplace No
Appliance Built-In Oven(s), Dryer, Gas Cooktop, Microwave, Refrigerator, Stainless Steel Appliance(s), Washer, Water Heater, Water Softener
Exterior
Exterior Feature Garden, Gutters Full, Outdoor Grill, Private Yard, See Remarks
Garage Spaces 2.0
Fence Fenced, Wood, Wrought Iron
Pool None
Community Features Common Grounds, Curbs, Park, Playground, Pool, Sidewalks
Utilities Available Electricity Available, Natural Gas Available, Water Available
Waterfront Description None
View Trees/Woods
Roof Type Composition
Porch Covered, Patio, Porch
Total Parking Spaces 4
Private Pool No
Building
Lot Description Interior Lot, Level, Private, Sprinkler - Automatic
Faces North
Foundation Slab
Sewer Public Sewer
Water Public
Level or Stories Two
Structure Type Brick,HardiPlank Type,Masonry – Partial
New Construction No
Schools
Elementary Schools Akin
Middle Schools Stiles
High Schools Rouse
School District Leander Isd
Others
Pets Allowed Dogs OK, Small (< 20 lbs), Medium (< 35 lbs)
Num of Pet 2
Pets Allowed Dogs OK, Small (< 20 lbs), Medium (< 35 lbs)
GET MORE INFORMATION



