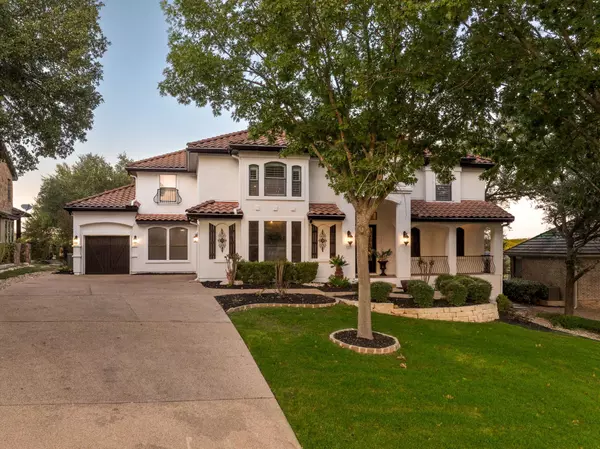11516 Eagles Glen DR Austin, TX 78732

UPDATED:
Key Details
Property Type Single Family Home
Sub Type Single Family Residence
Listing Status Active
Purchase Type For Sale
Square Footage 5,100 sqft
Price per Sqft $392
Subdivision Steiner Ranch Phs 1 Sec 10B
MLS Listing ID 7915131
Bedrooms 5
Full Baths 4
Half Baths 1
HOA Fees $800/Semi-Annually
HOA Y/N Yes
Year Built 2005
Tax Year 2025
Lot Size 0.320 Acres
Acres 0.32
Lot Dimensions 0 x 0
Property Sub-Type Single Family Residence
Source actris
Property Description
Spacious ~5100.00 sq ft floor plan (5 bedrooms / 4 bathrooms) built in 2006.
Premium lot of ~0.32 acres backing the green, giving you serene vistas and elevated privacy.
Designed for entertaining and everyday comfort: wide-plank wood floors, high ceilings, elegant finishes. Attached three-car garage + generous upstairs/downstairs layout — great for families or guest-friendly living. Located in a highly rated school zone – perfect for growing families.
Just minutes from spontaneous recreation: hiking trails, lake access, the community amenities of Steiner Ranch and the vibrant pulse of Austin.
Luxury meets relaxation — Imagine morning coffee on a patio overlooking the first tee, evening sunsets over the green. The home gives you a resort-style feel right in your backyard.
Location, location, location — Fireplace evenings, family time in a generously sized great-room, and upstairs bedrooms tucked away for quiet. Lifestyle advantage — Living in Steiner Ranch means being part of a premier community with award-winning schools, easy access to Austin's energy and amenities, plus that sought-after Hill Country feel. Call To Action-Don't miss your chance to own this elegant home in one of Austin's most prestigious enclaves. Contact me today to receive full property details, arrange a private tour or discuss how this address can elevate your lifestyle in Steiner Ranch.
Location
State TX
County Travis
Rooms
Main Level Bedrooms 1
Interior
Interior Features Multiple Dining Areas, Multiple Living Areas, Primary Bedroom on Main
Heating Central
Cooling Central Air
Flooring Stone, Tile, Wood
Fireplaces Number 1
Fireplaces Type Family Room
Fireplace No
Appliance Convection Oven, Cooktop, Microwave, Refrigerator
Exterior
Exterior Feature None
Garage Spaces 3.0
Fence Wrought Iron
Pool None
Community Features Gated
Utilities Available Electricity Available, Natural Gas Available
Waterfront Description None
View Golf Course, Hill Country
Roof Type Tile
Porch Covered, Patio
Total Parking Spaces 4
Private Pool No
Building
Lot Description Trees-Medium (20 Ft - 40 Ft)
Faces East
Foundation Slab
Sewer Public Sewer
Water MUD
Level or Stories Two
Structure Type Stucco
New Construction No
Schools
Elementary Schools Laura Welch Bush
Middle Schools Canyon Ridge
High Schools Vandegrift
School District Leander Isd
Others
HOA Fee Include Common Area Maintenance,Security,Trash
Special Listing Condition Standard
GET MORE INFORMATION



